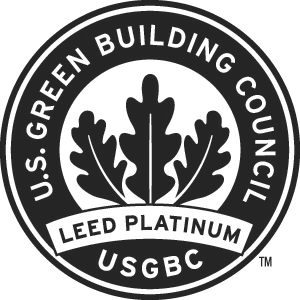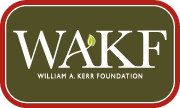The 21 O'Fallon Street Project scored 58 out of 69 possible points.
Projects
Facility Use
The Foundation's 5200 sq. ft. building at 21 O'Fallon St. in St. Louis, Missouri has three primary functions:
- It is the official office for the Foundation's work in St. Louis.
- It is a rehabilitated 1895 building that has been brought to LEED Certified Platinum Status and is meant to be a showcase of sustainable and "green" building practices suitable for homes and small businesses. Tours of the building are available by appointment.
- At times the building is also available free of charge for use by non-profit organizations. The organization should be a registered non-profit and should review the following guidelines before applying to use the space.
- Approved Uses include but are not limited to school group tours, educational classes, lectures and symposia, board meetings, board retreats, donor appreciation parties and fund raisers.
- Unapproved Uses include but are not limited to personal use events such as birthday parties or wedding receptions, events where the purpose is for a person or business to make money, religious services or promotion of religious views, direct social services to private individuals or classes, and support of political candidates or political parties.
Approved parties must comply with the Facility Usage Policy and the License Agreement.
The William A. Kerr Foundation reserves the right to accept or reject requests for use on a case by case basis. If making a request, please fill out the Facility Use Request Form at least 30 days prior to the desired date of the request.
The Story
The building was built in 1894 as a private bath house and health spa since it sat upon a well that was drilled to almost 2200 feet deep. The well was drilled to provide clean water for the surrounding Belcher Sugar Refining Company, but was found to be rich in sulphur and minerals, unsuitable for sugar refining but thought to be medicinal. After about 15 years the bath house was closed, and the water was piped to the new Belcher Bath and Hotel in downtown St. Louis. A small warehouse was added to the east and the combined building was turned into a food processing plant until almost the end of the twentieth century. Never totally abandoned its last use consisted of a warehouse for used paperback books and a car painting business. All windows were covered so there was no natural light inside. The roof leaked and the floor joists were rotted. The heating, plumbing and electrical systems functioned poorly. Thanks to Tim Montgomery you may view a presentation about the project.
Team
The William A. Kerr Foundation would like to heartily thank the many members of the following companies for their cooperation, dedication, enthusiasm and vision which resulted in the success of making 21 O'Fallon Street the first LEED-Certified Platinum building in the City of St. Louis.
Phase I (2004-2007)
- Architect:
- TMA Architects LLC
- Contractors:
- Trumpet Builders
- MasterCraft Homes
- White hawk Contracting
- Engineering:
- Solutions AEC
- Green Roof:
- St. Louis Metal Works Co.
- Landscape:
- Acorn Landscape Architects
- LEED Consultant:
- Vertegy LLC
- Suppliers:
- HomeEco Store (Bamboo, cork, Paperstone)
- RBF Interiors (Office cubes)
- Premier Skylights
Phase II (2010-2012)
- Architect:
- CORE 10 Architecture
- Contractor:
- R. G. Ross Construction Co.
- Consultant:
- Kineta Energy
- Solar Energy Provider:
- Microgrid Energy
Subcontractors:
- Awning Fabricator:
- Lawrence Fabric Structures, Inc.
- Electric:
- Aschinger Electric
Energy and Resources

The living green roof is a drought resistant garden and requires little to no irrigation after establishment. The living roof also helps decrease the heat island effect, decreases stormwater run- off and helps to insulate the building. There are five varieties of sedum planted on the roof in individual metal boxes. The plants grow together to cover the roof. Rain barrels on the roof collect run-off and provide irrigation if needed.
Subcategories
21 O'Fallon Street
 In August of 2004, the William A. Kerr Foundation purchased a small, rundown building at 21 O’Fallon St. in St. Louis, Missouri. It is about a mile north of the Gateway Arch, a block from the Mississippi River and in a largely abandoned industrial area. Three years later, after almost two million dollars in renovation, the building received LEED-Platinum Certification by the US Green Building Council. It scored 5 out of 5 points for its Innovation and Design Process and 58 out of a total possible 69 points to earn its Platinum LEED Certification. (See LEED Scorecard) Below is a summary of some interesting facts about the building and the process of transforming it into its current use as an office for the foundation, an educational demonstration for sustainable building practices, and an event space available for use by non-profit organizations.
In August of 2004, the William A. Kerr Foundation purchased a small, rundown building at 21 O’Fallon St. in St. Louis, Missouri. It is about a mile north of the Gateway Arch, a block from the Mississippi River and in a largely abandoned industrial area. Three years later, after almost two million dollars in renovation, the building received LEED-Platinum Certification by the US Green Building Council. It scored 5 out of 5 points for its Innovation and Design Process and 58 out of a total possible 69 points to earn its Platinum LEED Certification. (See LEED Scorecard) Below is a summary of some interesting facts about the building and the process of transforming it into its current use as an office for the foundation, an educational demonstration for sustainable building practices, and an event space available for use by non-profit organizations.
https://www.wakfoundation.org/facility-use/8-projects#sigProGalleriaaec69a154e

